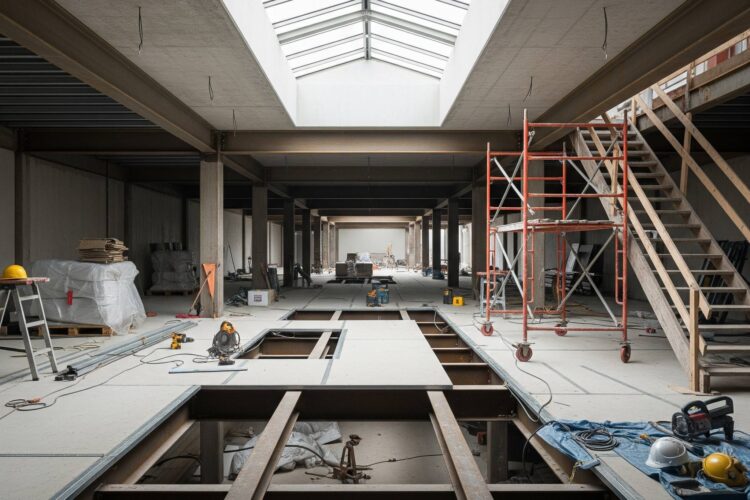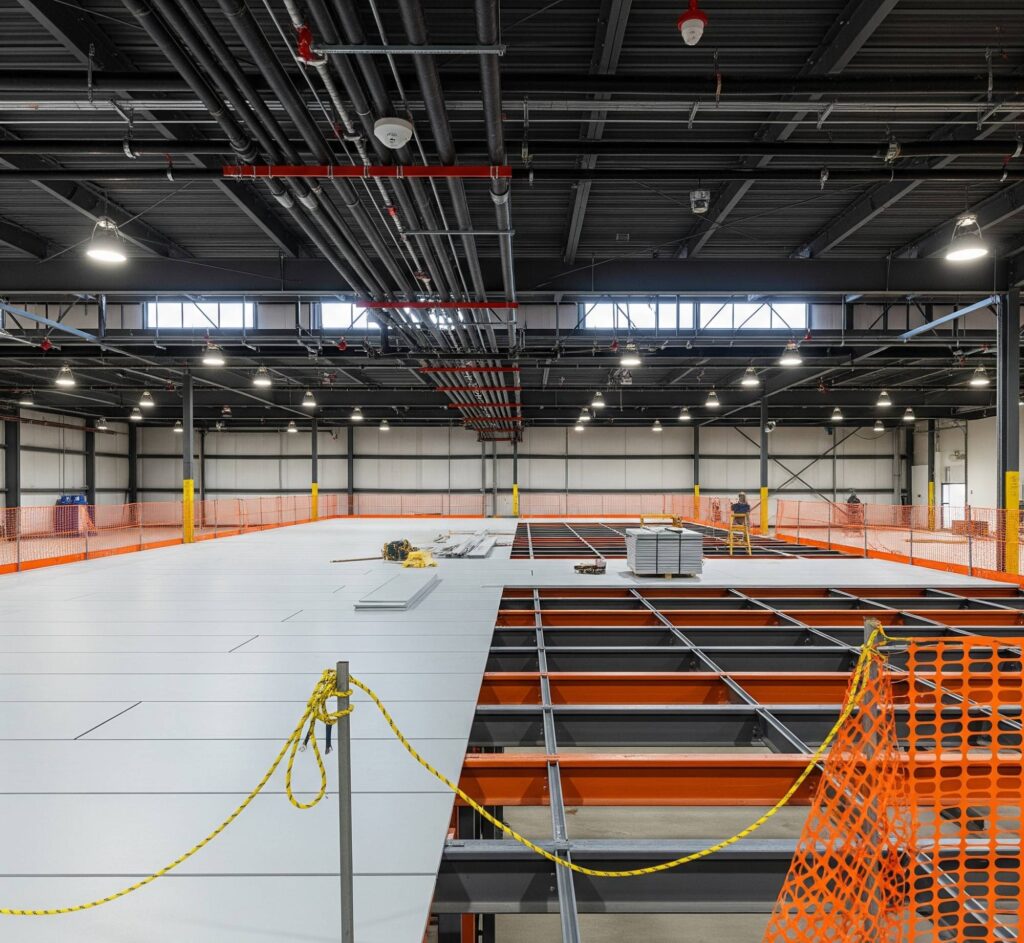
Constructing Mezzanine Floors Safely: Fire Protection Essentials
When constructing a mezzanine floor, safety must come first. While mezzanines are an excellent way to maximise vertical space in warehouses, offices, or commercial settings, fire protection is one area that cannot be overlooked. A well-designed mezzanine with integrated fire safety features not only protects your investment but also ensures compliance with building regulations and safeguards the people who use the space every day.
Why Fire Protection Matters in Mezzanine Construction
Fires in industrial and commercial spaces can spread quickly, especially when additional levels like mezzanines are added. Without proper fire protection, mezzanine floors may:
- Compromise evacuation routes.
- Allow flames and smoke to spread between levels.
- Put occupants and valuable inventory at greater risk.
Integrating fire protection during construction rather than as an afterthought ensures safety, compliance, and peace of mind.
Key Fire Protection Essentials
Fire-Resistant Flooring and Materials
- Choose mezzanine decking with a certified fire resistance rating (e.g., steel, composite boards, or treated timber).
- Ensure flooring materials are tested to resist ignition and prevent flame spread.
Fire-Rated Ceilings and Soffits
- Install fire-rated ceilings under mezzanine floors to provide fire compartmentation.
- Suspended ceilings with fire-rated tiles help slow down the spread of fire and protect steel structures from heat.
Structural Steel Protection
- Apply intumescent coatings or fireproof cladding to steel beams and columns to maintain structural integrity during high temperatures.
Sprinkler Systems and Suppression
- Extend existing sprinkler systems to cover mezzanine areas.
- For warehouses, automatic sprinklers are often required by building regulations.
Emergency Exits and Escape Routes
- Mezzanines must include clearly marked stairways and balustrades that allow quick evacuation.
- Ensure handrails and escape routes comply with Approved Document K and HSE guidelines.
Smoke Detection and Alarms
- Position detectors both above and beneath the mezzanine deck for full coverage.
- Link alarms to building-wide systems for immediate response.

Best Practices During Construction
- Plan Fire Protection Early: Integrate fire safety into the mezzanine design before construction begins.
- Consult Specialists: Work with structural engineers and fire safety consultants to ensure compliance.
- Test and Inspect: Fire-rated elements should be tested and signed off by certified inspectors.
- Future-Proof: Design mezzanine fire safety with flexibility for future expansion or reconfiguration.
Conclusion-
Constructing mezzanine floors safely means looking beyond load capacity and layout — fire protection is a non-negotiable priority. From fire-resistant decking to sprinkler systems and clear escape routes, every element plays a role in safeguarding your mezzanine and its users.
Thinking of installing a mezzanine? Contact our team to discuss fire protection essentials and ensure your project is safe, compliant, and built to last.



