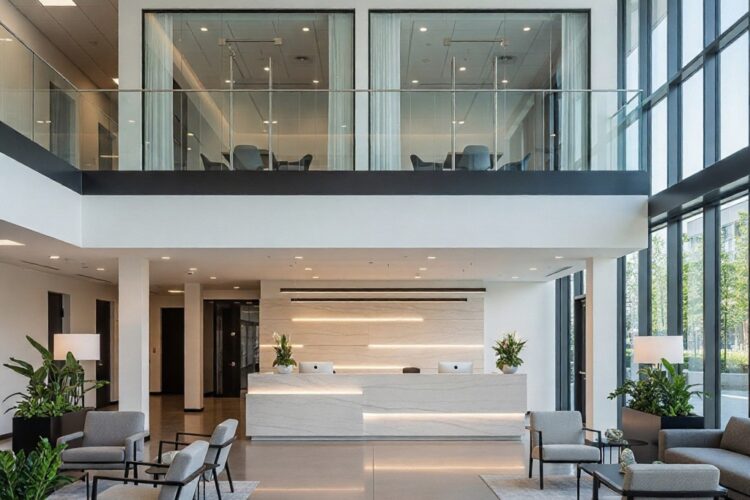
The Role of Reception Mezzanines in Modern Commercial Spaces
In today’s commercial interiors, reception areas are no longer just waiting zones — they are multifunctional hubs that set the tone for a company’s brand, efficiency, and culture. One increasingly popular design solution is the reception mezzanine, which adds valuable space above or adjacent to the main welcome area. With the integration of glass partitions, these mezzanines offer versatile meeting spaces while maintaining a modern, open aesthetic.
Why Reception Mezzanines Matter-
1. Maximising Space Efficiency – Commercial buildings, particularly in urban areas, often face limitations on floor area. A mezzanine above or within a reception makes use of vertical space, creating additional square footage without the cost of a full extension. This allows companies to host meetings, consultations, or breakout sessions without compromising their main office footprint.
2. Creating a Strong First Impression – Reception areas are the first touchpoint for clients, partners, and visitors. A mezzanine adds visual interest, giving the space a layered, dynamic feel. With sleek glass partitions, companies can showcase modern design while maintaining privacy for meetings. The transparency of glass also promotes openness, reinforcing a welcoming brand identity.
3. Flexible Meeting Solutions – Reception mezzanines can be designed with modular glass-partitioned pods or rooms that serve multiple purposes — private discussions, client onboarding, or quick team huddles. Unlike enclosed walls, glass partitions keep the space light-filled and connected to the main reception below.
4. Enhancing Collaboration & Functionality – By placing meeting areas near the reception, businesses streamline visitor flow. Guests can be quickly directed upstairs without navigating through the entire office, reducing disruption for staff. This design also encourages spontaneous collaboration between teams who use the mezzanine as a shared flexible zone.
5. Aligning with Modern Design Trends – Contemporary office design trends emphasise transparency, wellness, and multipurpose spaces. Reception mezzanines with glass partitions align perfectly with these values:
- Transparency: Clear sightlines foster openness and trust.
- Acoustics: Acoustic glass options balance privacy with design appeal.
- Wellbeing: Natural light flows through glass partitions, improving comfort and productivity.
Design Considerations for Reception Mezzanines
- Safety & Regulations: Ensure the mezzanine complies with local building regulations, including handrail heights, fire safety, and accessibility.
- Structural Load Capacity: Reception mezzanines must be engineered to support regular foot traffic and furniture.
- Aesthetic Integration: Materials, finishes, and lighting should complement the overall brand identity of the space.
- Technology Integration: Built-in AV systems, soundproofing, and smart lighting enhance the usability of glass-partitioned meeting areas.
Conclusion: Reception mezzanines are more than an architectural feature — they are a smart investment in functionality, brand image, and space optimisation. By incorporating glass partitions, businesses can strike the perfect balance between openness and privacy, creating versatile spaces that leave a lasting impression on every visitor.
Whether it’s for client meetings, quick team catch-ups, or simply enhancing the reception’s aesthetic, a mezzanine adds long-term value to commercial environments.
Looking to design a reception mezzanine for your space? Contact our team for tailored solutions.



