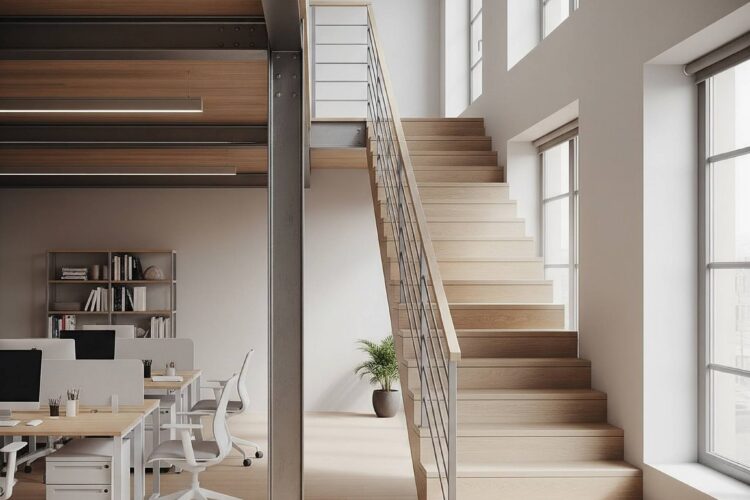
How to Fit a Staircase in Tight Mezzanine Spaces: Layout Tips
Designing a staircase for a mezzanine can feel like solving a puzzle — especially when space is tight. Unlike grand staircases in sprawling homes, mezzanine stairs need to be compact, efficient, and code-compliant, all while ensuring safety and usability. The challenge becomes even greater in offices, retail environments, or industrial settings where every square foot matters.
Here’s how to make it work — without sacrificing flow or function.
Choose the Right Stair Type for the Space
Not all staircases are created equal. Some are made for aesthetics, others for efficiency. In a tight mezzanine footprint, consider:
- Straight Stairs Clean and simple, these are easiest to install and navigate. But they require the most horizontal space — plan for 10 to 12 feet in length depending on rise height.
- L-Shaped or U-Shaped Stairs These staircases wrap the run into a corner, saving room while improving safety with landing platforms. Ideal for spaces with adjacent walls or narrow footprints.
- Spiral Stairs A favorite in very tight areas. They save maximum space but are less ideal for carrying items or heavy foot traffic. Better for light-duty mezzanines or occasional access.
- Alternating Tread Stairs (Ship Ladders) Ultra-compact and steep, these work well in industrial spaces or utility areas where space is extremely limited — but they aren’t suitable for all users or settings.
Mind Your Headroom and Clearance
It’s not just about stair length — vertical space matters too. Headroom is the distance between the stair tread and the ceiling or mezzanine above, and codes typically require at least 6’8″ (2030 mm) of head clearance. Without it, users may need to duck or crouch, which increases risk. To solve this in tight areas:
- Align the stair opening in the mezzanine floor with the run of the staircase below.
- Avoid placing ductwork, lights, or signage above the stairwell.
Make Every Inch Count
In compact designs, optimisation is key:
- Use open risers and minimalist handrails to maintain a visual sense of space.
- Select materials (like steel or hardwood) that allow thinner profiles without sacrificing strength.
- Place staircases against walls or in corners to free up central floor space.
- Incorporate storage beneath the stairs in office or retail layouts for added utility.
Don’t Compromise on Safety
It’s tempting to go ultra-compact, but safety must always lead the way. No matter how small the space:
- Tread depth and riser height must be uniform and comfortable for safe use.
- Handrails must be secure, well-placed, and continuous.
- Surface finishes should provide grip — especially in workspaces.
Even in tight quarters, stairs should feel stable, intuitive, and safe to use multiple times a day.
Pre-Fabricated vs. Custom Stairs
Pre-fabricated stair kits can be a cost-effective option if your dimensions are standard. They’re often modular, fast to install, and available in various compact designs. However, for ultra-tight or unusually shaped mezzanines, custom stairs allow you to design around your space — not the other way around.
Final Thought
A well-designed staircase transforms a mezzanine from a platform into a practical extension of your space. Even in tight areas, thoughtful stair layout can preserve usable square footage while making your mezzanine safe and accessible. Whether you’re maximising a showroom, upgrading an office, or outfitting a warehouse, the right staircase brings everything — and everyone — together. Planning a mezzanine staircase? Get in touch — we’ll help you design one that fits, functions, and flows.



