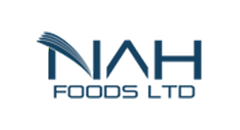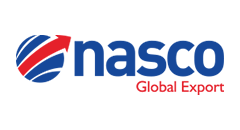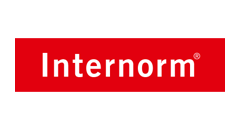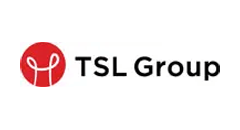Yes. Mezzanines are highly adaptable and can be altered, extended, or relocated if your business requirements evolve. This flexibility means you don’t have to commit to a single layout forever—your structure can grow or change alongside your operations, protecting your investment and ensuring long-term usability.
FAQs
We integrate stairways, handrails, pallet gates, and safety features into every design, meeting regulatory standards. Finishes range from industrial steel to powder-coated or wooden options, depending on your setting.
It’s simple—routine checks, a maintenance plan, and keeping in line with building regulations will keep your mezzanine safe and compliant for years to come. We can help you put the right plan in place.
Mezzanines are highly versatile and valuable across many sectors, including manufacturing, warehousing, storage, retail, offices, and production facilities. They provide a cost-effective way to expand without the need for relocation or major extensions.
No. Fire rating requirements depend on the mezzanine’s size, purpose, and building regulations. Our experts will guide you through what’s needed to remain safe and compliant.
Quality is assured at every stage. From detailed design and careful material selection to strict fabrication checks and thorough on-site inspections, we ensure your mezzanine is built to the highest standards of safety, durability, and finish.
Absolutely. Every mezzanine is engineered to comply with building regulations, including structural integrity, fire safety, headroom clearance, accessibility, and escape routes. All specifications are tailored to your site to ensure full compliance.
Industrial mezzanines focus on strength, heavy loads, and integration with machinery or storage systems. Commercial mezzanines emphasise aesthetics, accessibility, and compliance for retail or office use.
The schedule varies based on the scale and complexity of your project. We begin with an in-depth consultation to understand your requirements, followed by design, manufacturing, and installation. This structured approach guarantees your mezzanine is delivered on time, within budget, and to the highest quality standards.
Not necessarily. Enhancing specifications — such as greater load capacity or improved deflection control — often results in only a modest cost increase compared to a standard build.
No. Vibration is carefully managed through precise engineering design, including joist spacing, decking choice, and load distribution. This ensures the mezzanine provides a stable and comfortable environment for both people and equipment.
To provide a precise quotation, we typically require details such as building height, floor plan, escape routes, and access requirements. The earlier you involve us, the better we can tailor the design to your needs and budget.
Every mezzanine is custom-engineered to its intended use — whether for heavy machinery, palletised goods, office fit-outs, or retail displays — ensuring strength, durability, and safety.
Yes. We specialise in mezzanines for offices, warehouses, production areas, storage (including multi-tier systems), retail spaces, and service areas — each optimised for workflow, access, and load.
Balustrades are fitted to open edges and access points to prevent accidents and ensure compliance with building codes. They also enhance the appearance of the mezzanine, with flexible options ranging from heavy-duty steel for warehouses to sleek, powder-coated or timber finishes for offices and retail.
Mezzanine Flooring Essex is a trading name of 108 Digital registered in the UK with company no. 10657798 | VAT no. 265018513
Privacy Policy | Terms & Conditions | Sitemap







